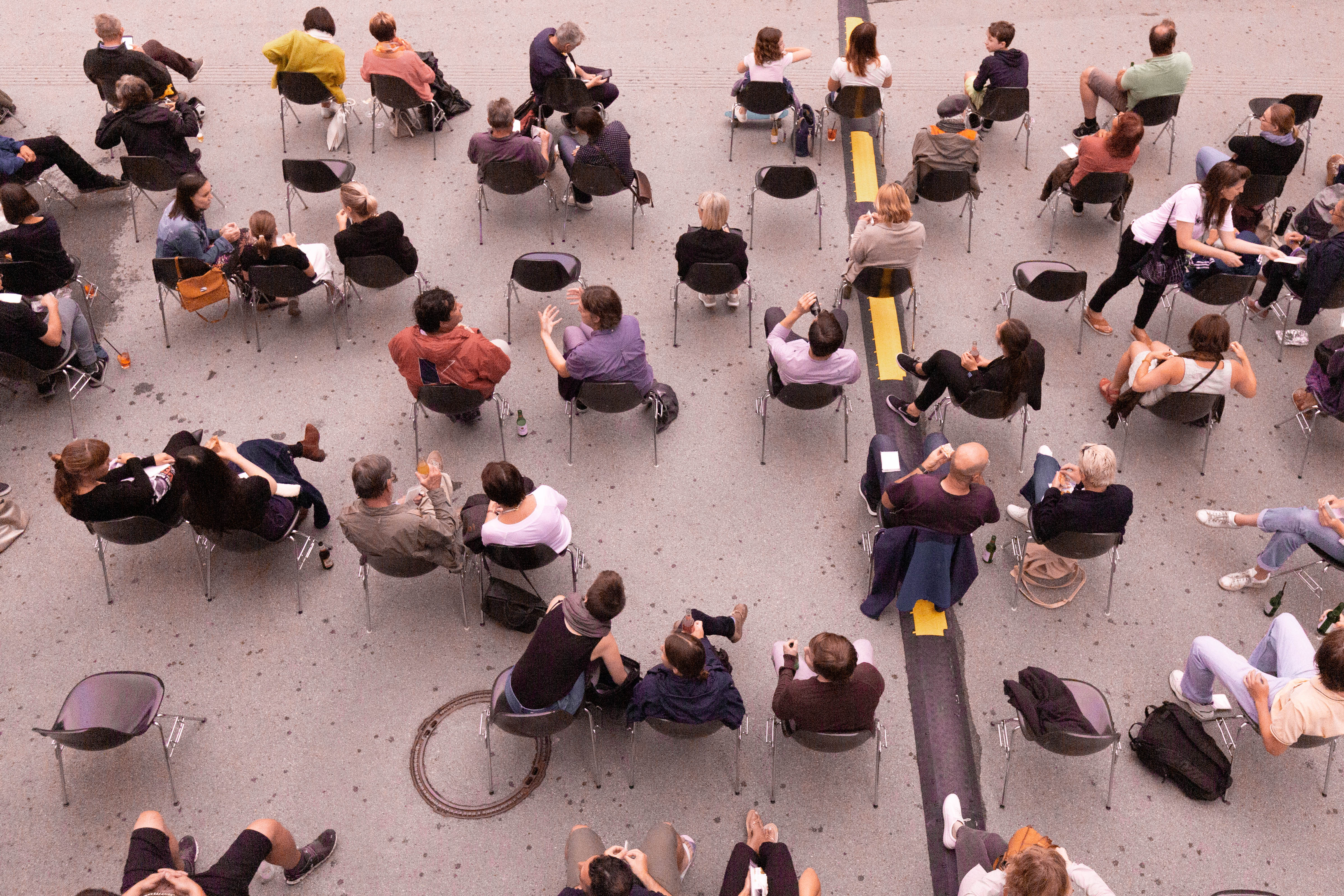LET’S STAY IN | 2025
"Let’s Stay In" explores interiors, architecture, and design objects through calm, considered moments. Every room holds a story. Every object a memory.
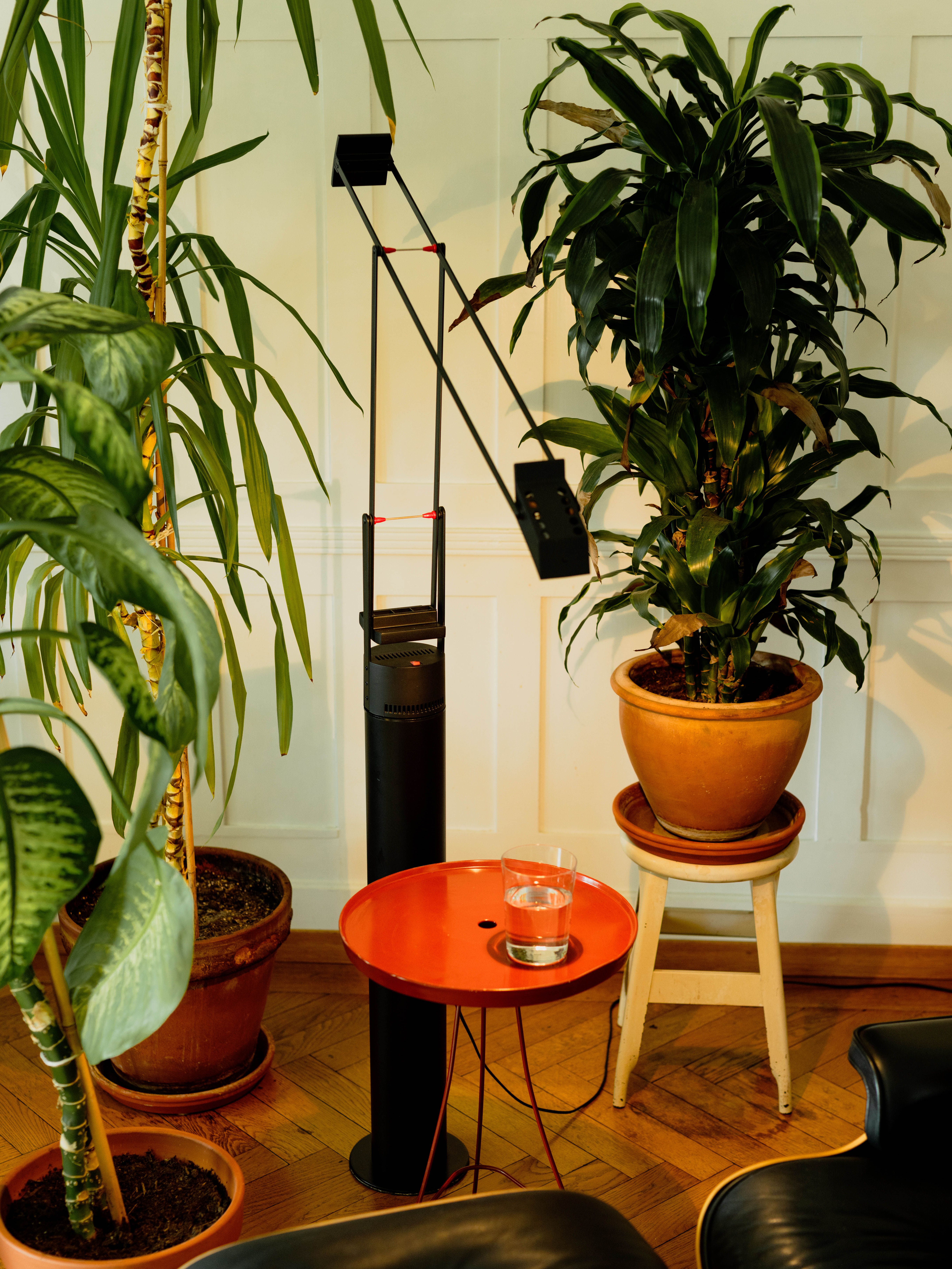


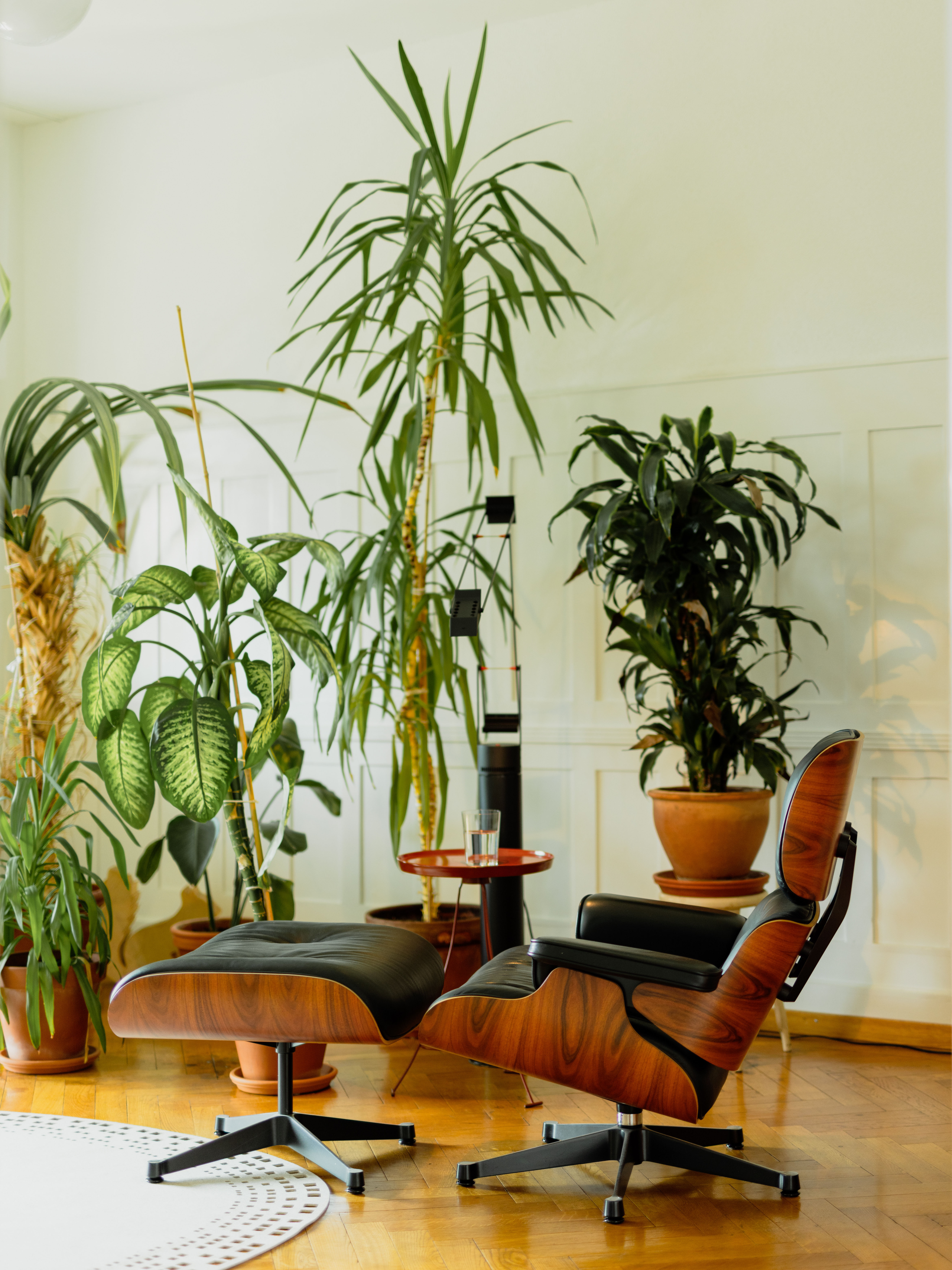
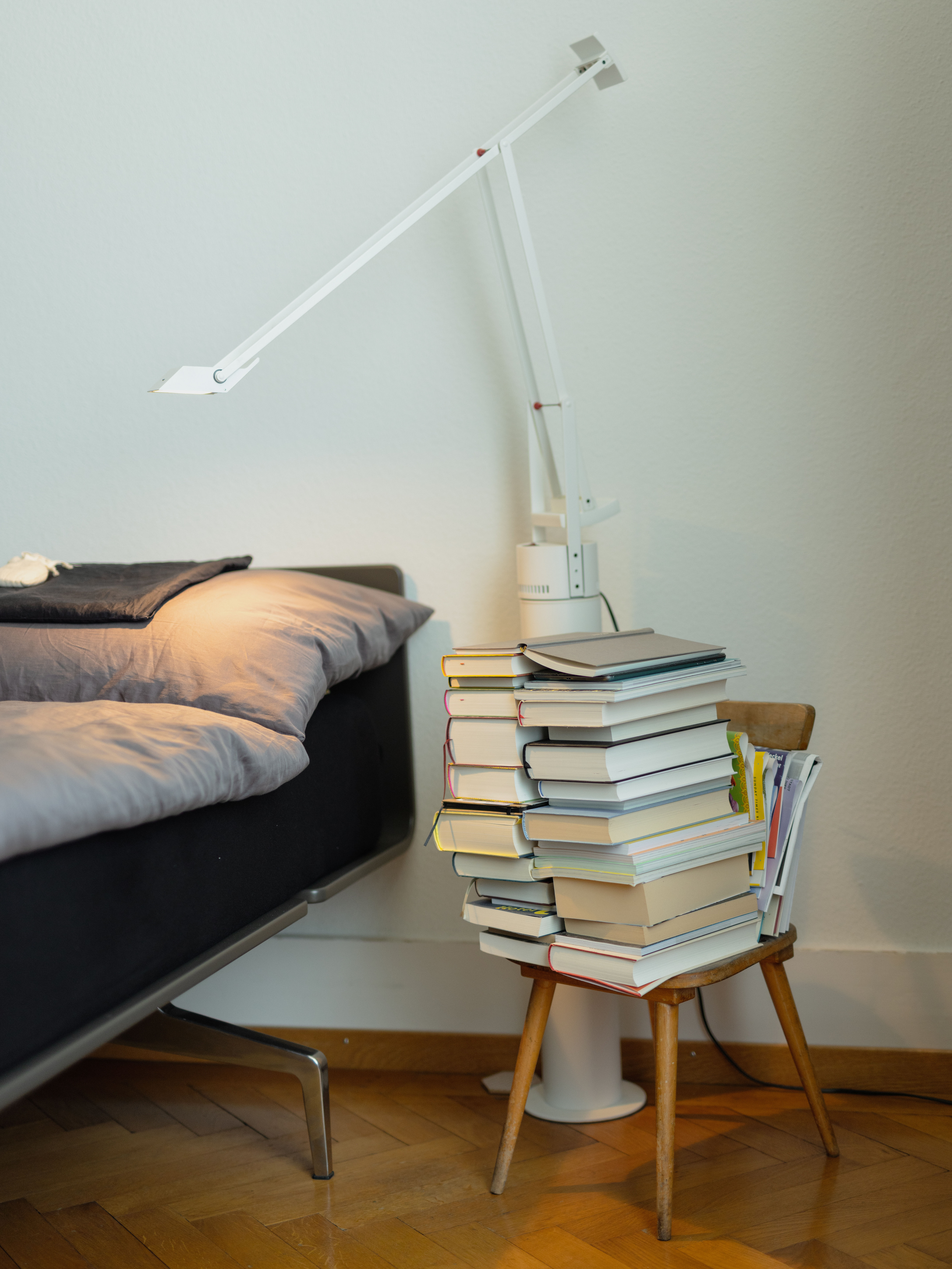
FINN JUHL’S HOUSE | 2025
Finn Juhl was one of the leading interior and furniture designers in the development of Danish Design in the 1940s. A the age of 30, Juhl designed a house for himself, today known as Finn Juhl's House, which over the years, was increasingly furnished with his very own creations.

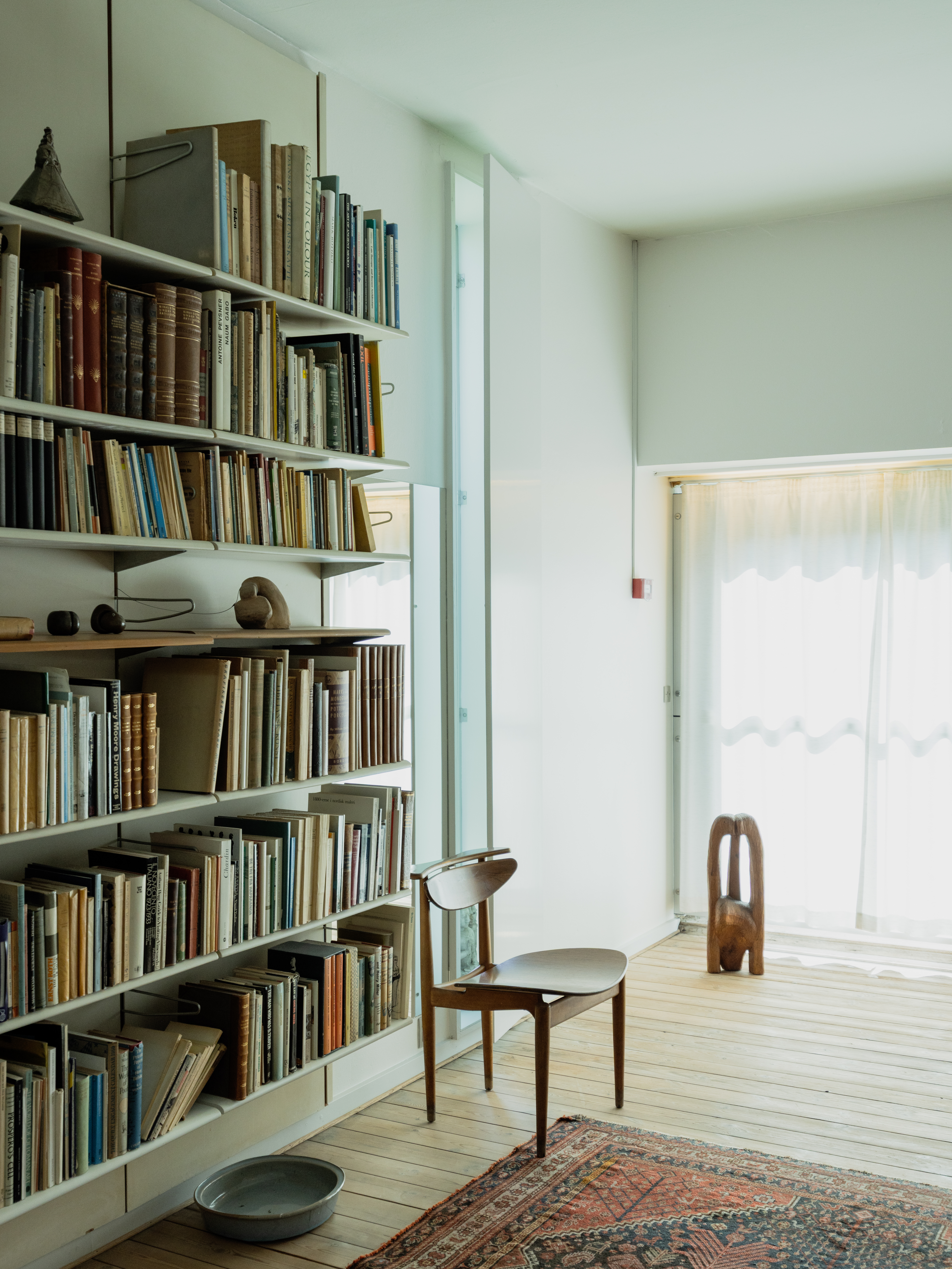



NOMA PROJECTS | 2025
Try New Things. The three Michelin star restaurant NOMA in Copenhagen opened in 2022 Noma Projects, a public space where an inspiring team share flavours, ingredients and processes of some of NOMA’s recipes. NOMA uses products made by hand, which for the most part are cultivated locally.
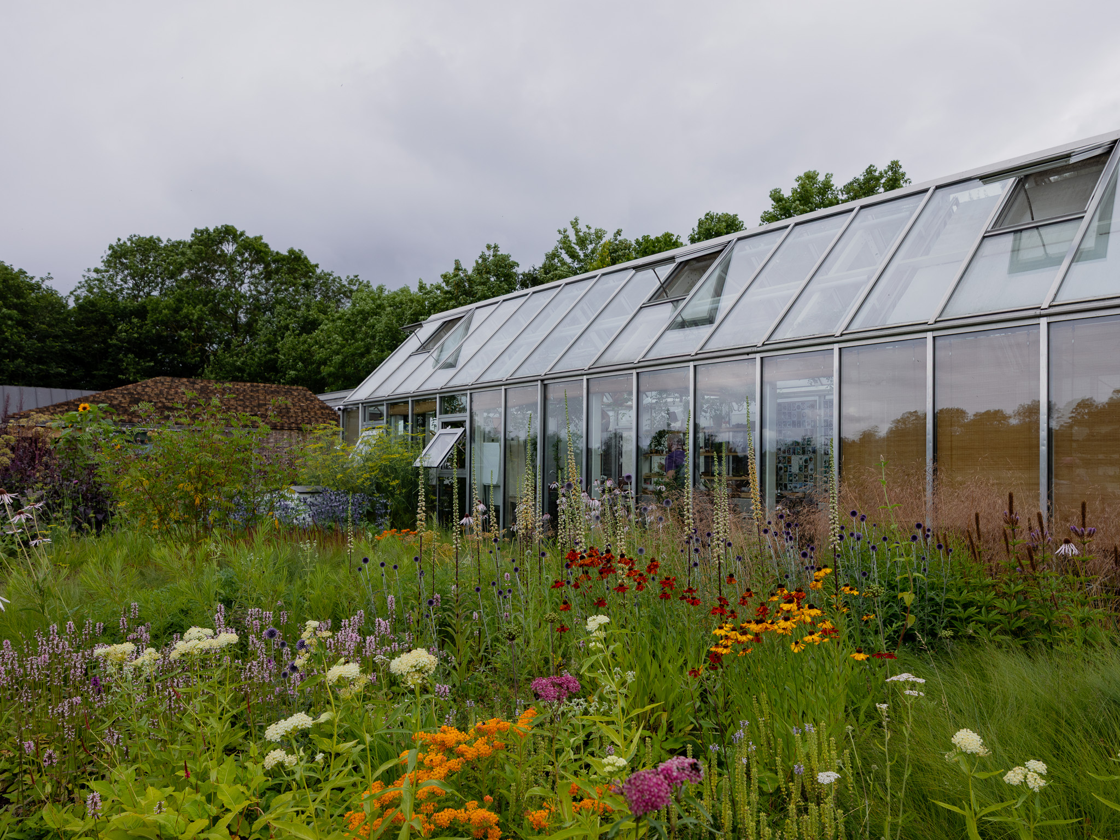
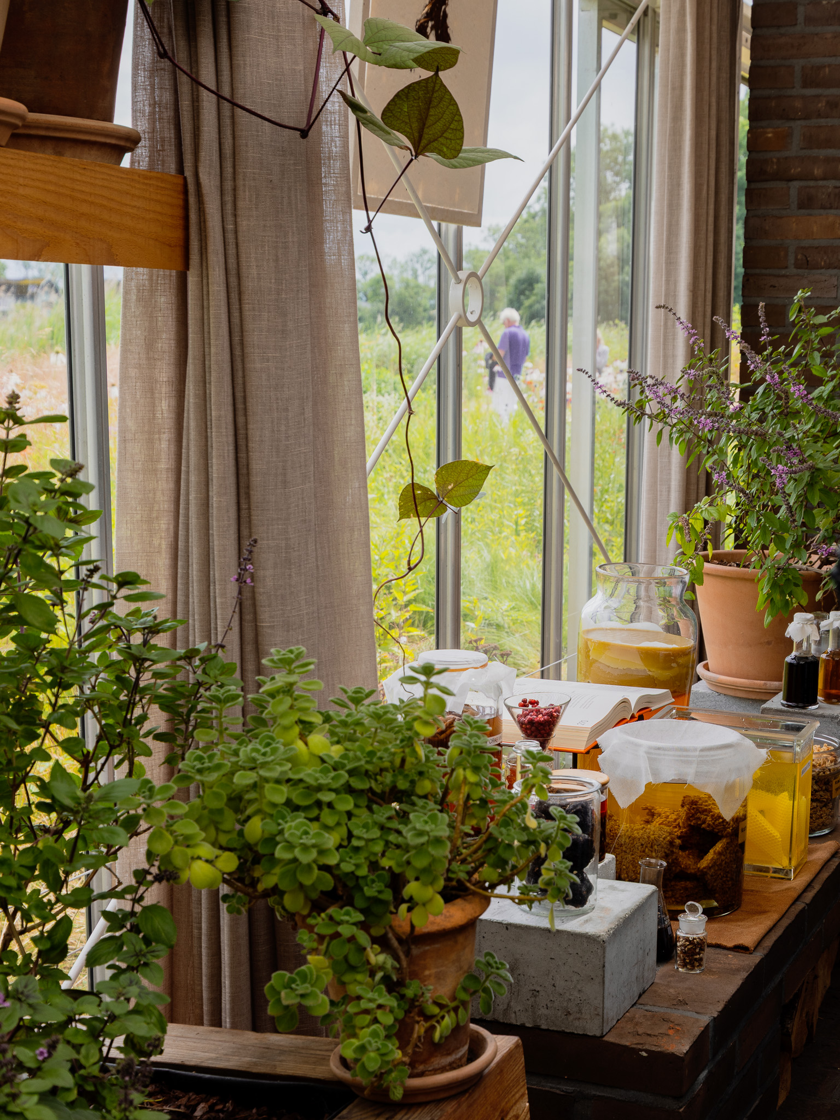
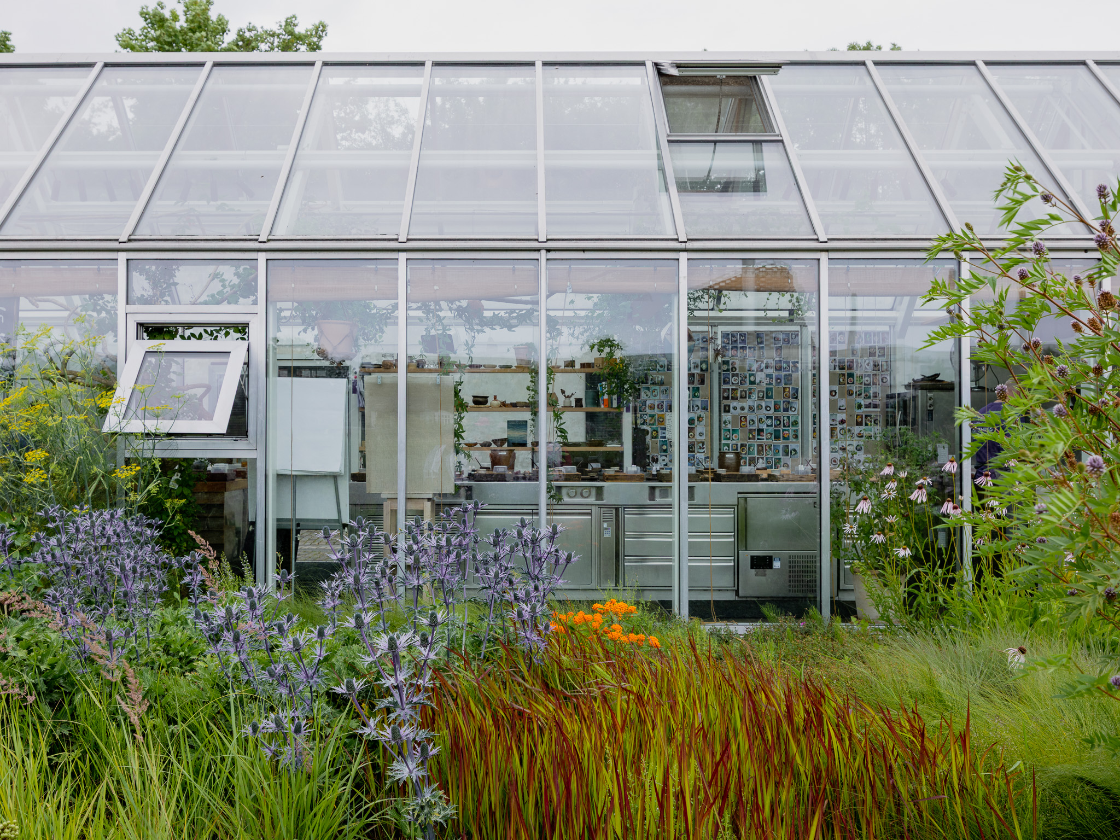

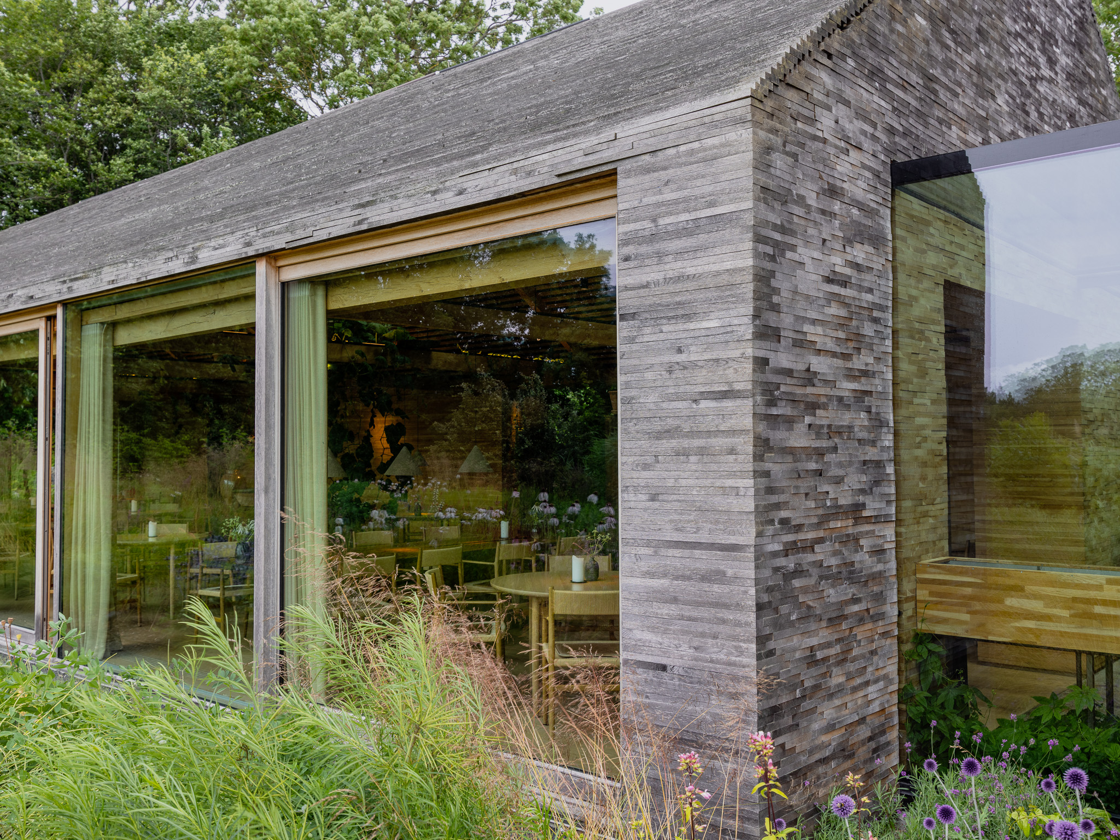
THE ARQUITECT’S HOME | 2025
A warm afternoon fades into a cool summer evening, spent reflecting on the home and workspace of an architect couple, located on the historic Ganahl site in the heart of Vorarlberg. As early as 1833, the Ganahl company established one of the region’s first cotton spinning mills on the very grounds where the building now stands. Since the 1990s, the structure has been home primarily to family apartments, with small businesses occupying the ground floor.
A warm afternoon fades into a cool summer evening, spent reflecting on the home and workspace of an architect couple, located on the historic Ganahl site in the heart of Vorarlberg. As early as 1833, the Ganahl company established one of the region’s first cotton spinning mills on the very grounds where the building now stands. Since the 1990s, the structure has been home primarily to family apartments, with small businesses occupying the ground floor.





MONTFORTHAUS | 2025
Montforthaus is a congress and cultural venue distinguished by its fluid, modern architecture, featuring organic forms and expansive glass facades and ceilings that allow natural light to play a central role in the building's character. Montforthaus was built between 2012 and 2014 by HASCHER JEHLE Architektur (Berlin), with Mitiska Wäger Architekten (Bludenz).
Montforthaus is a congress and cultural venue distinguished by its fluid, modern architecture, featuring organic forms and expansive glass facades and ceilings that allow natural light to play a central role in the building's character. Montforthaus was built between 2012 and 2014 by HASCHER JEHLE Architektur (Berlin), with Mitiska Wäger Architekten (Bludenz).

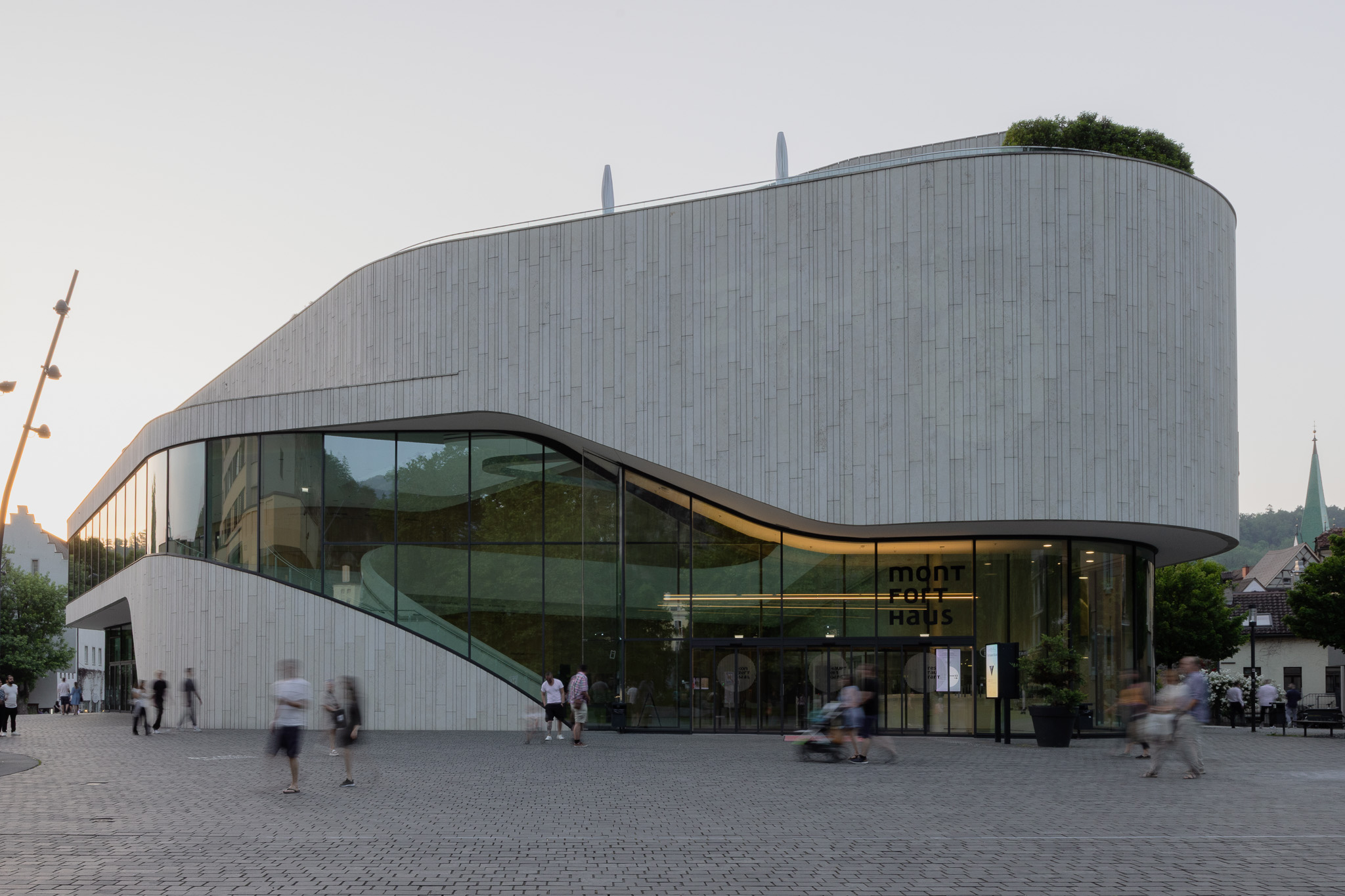

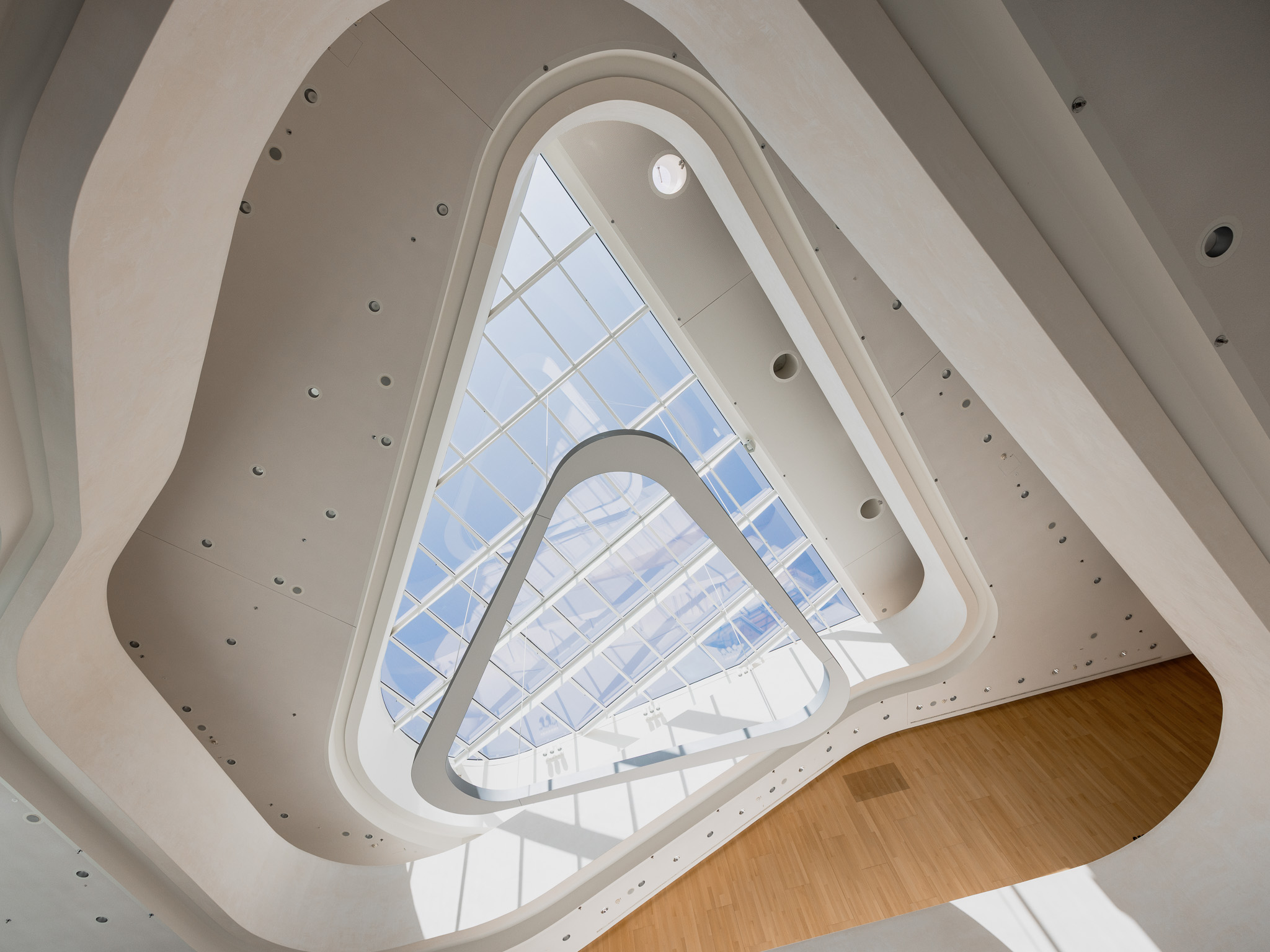
PAVILLION LE CORBUSIER | 2025
The Pavillon Le Corbusier was completed in 1967 - a playful, vibrant tribute to one of the 20th century’s most influential architects. Through this photographic study I observe the building’s striking color palette, clear geometric forms, and seamless integration with the surrounding landscape.
The Pavillon Le Corbusier was completed in 1967 - a playful, vibrant tribute to one of the 20th century’s most influential architects. Through this photographic study I observe the building’s striking color palette, clear geometric forms, and seamless integration with the surrounding landscape.
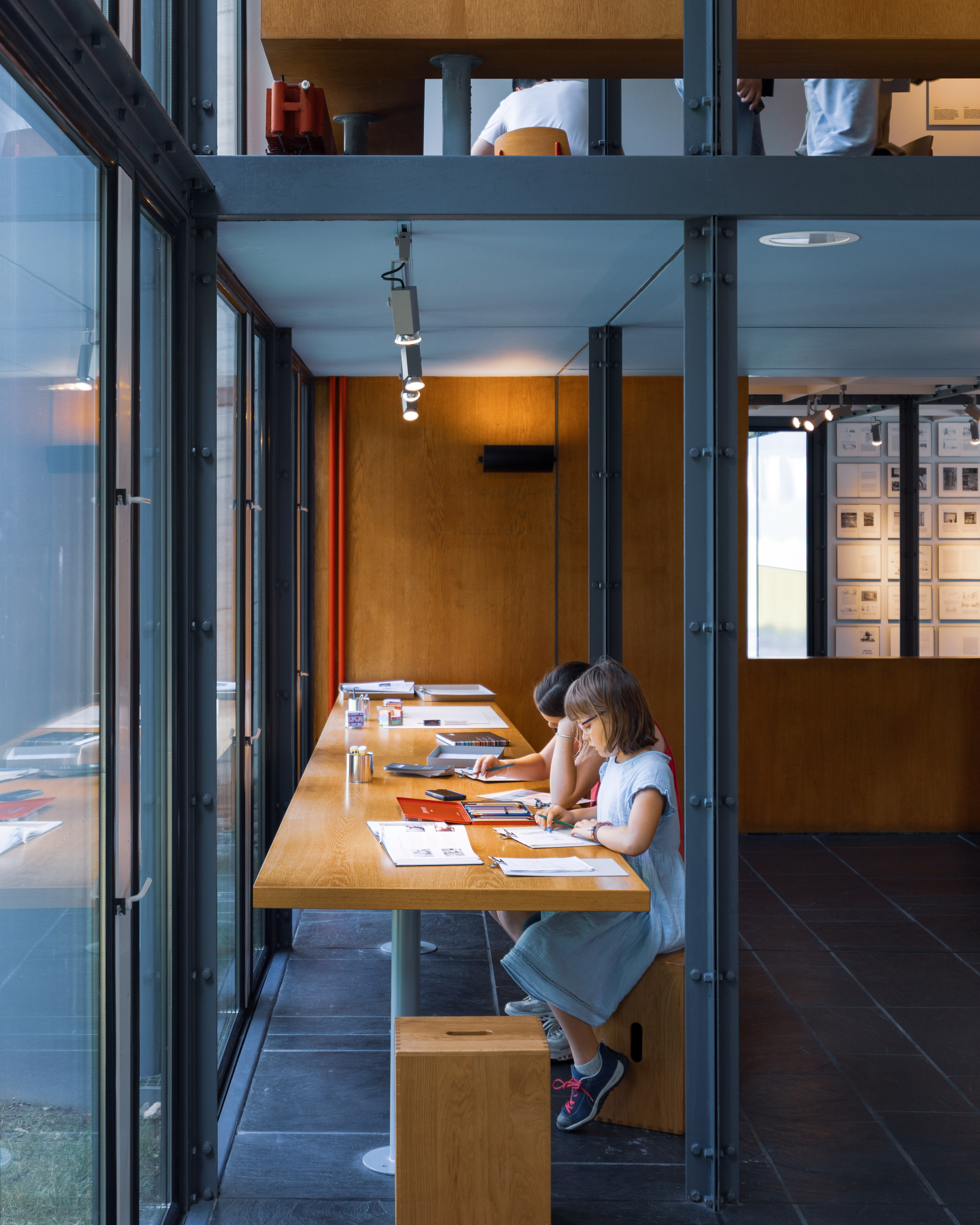




CASA TSCHÜTSCHER | 2025
Architecture photographic documentation for aix architects truog ag.
This modern home blends contemporary design with a touch of Mediterranean ease. Open lines, warm materials, such as wood and pebble gravel, surround a sunbathed courtyard creating a quiet rhythm between architecture and nature. A place that feels refined yet grounded, open yet intimate.
Architecture photographic documentation for aix architects truog ag.
This modern home blends contemporary design with a touch of Mediterranean ease. Open lines, warm materials, such as wood and pebble gravel, surround a sunbathed courtyard creating a quiet rhythm between architecture and nature. A place that feels refined yet grounded, open yet intimate.
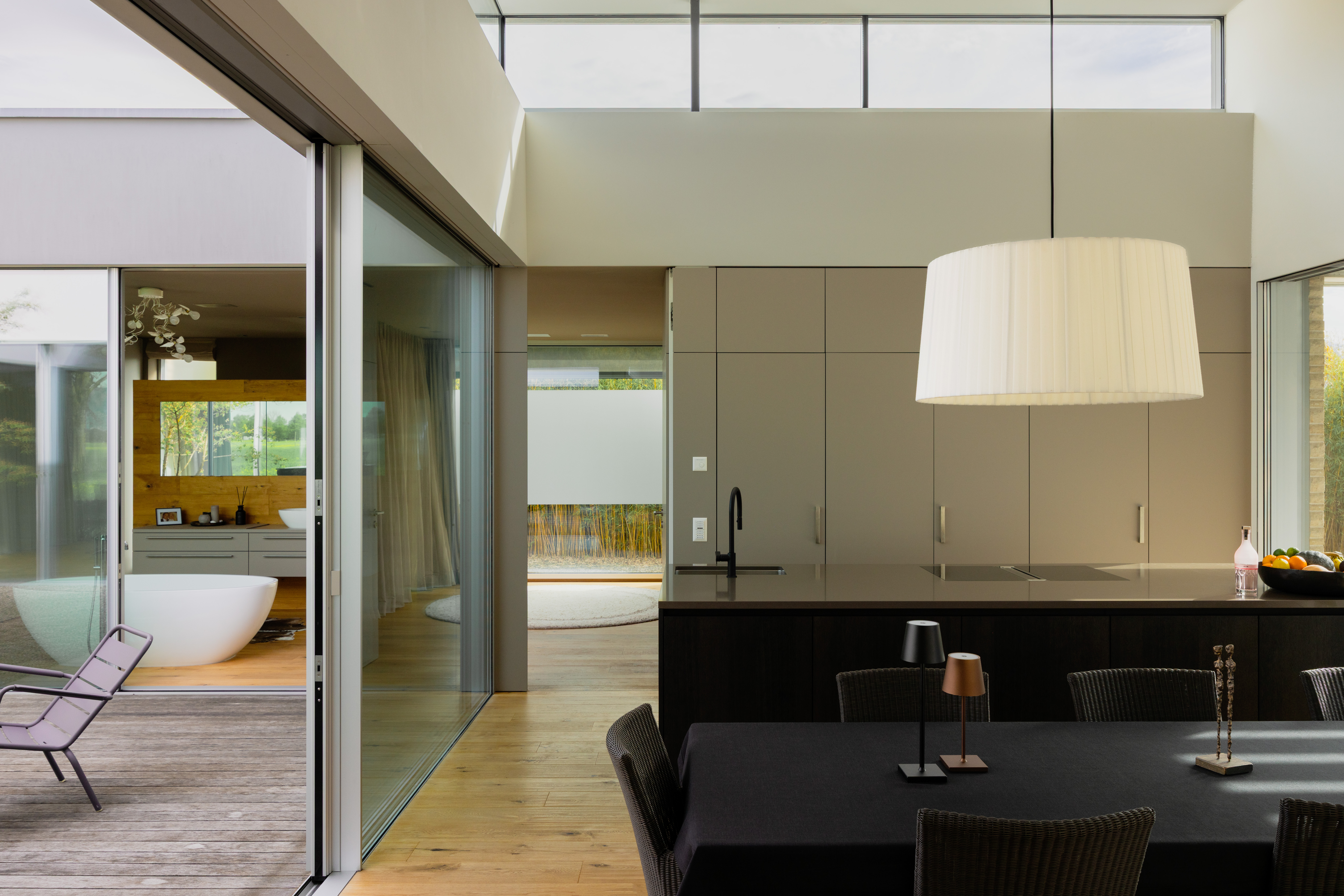



FREIBAD ALLENMOOS | 2025
a short visit to Freibad Allenmoos in Zurich a few months before the summer season - a striking example of modernist architecture, which originally opened in 1939 for the Swiss National Exhibition. The swimming pool and surroundigs were designed by Max Häfeli and Werner Moser, with landscaping by Gustav Ammann. Set within a spacious park filled with diverse trees, its clean lines, functional pavilions, and thoughtful integration with nature make it a timeless blend of design and leisure.
I will return in the summer to document this fascinating space in it’s most lived-in season.
a short visit to Freibad Allenmoos in Zurich a few months before the summer season - a striking example of modernist architecture, which originally opened in 1939 for the Swiss National Exhibition. The swimming pool and surroundigs were designed by Max Häfeli and Werner Moser, with landscaping by Gustav Ammann. Set within a spacious park filled with diverse trees, its clean lines, functional pavilions, and thoughtful integration with nature make it a timeless blend of design and leisure.
I will return in the summer to document this fascinating space in it’s most lived-in season.
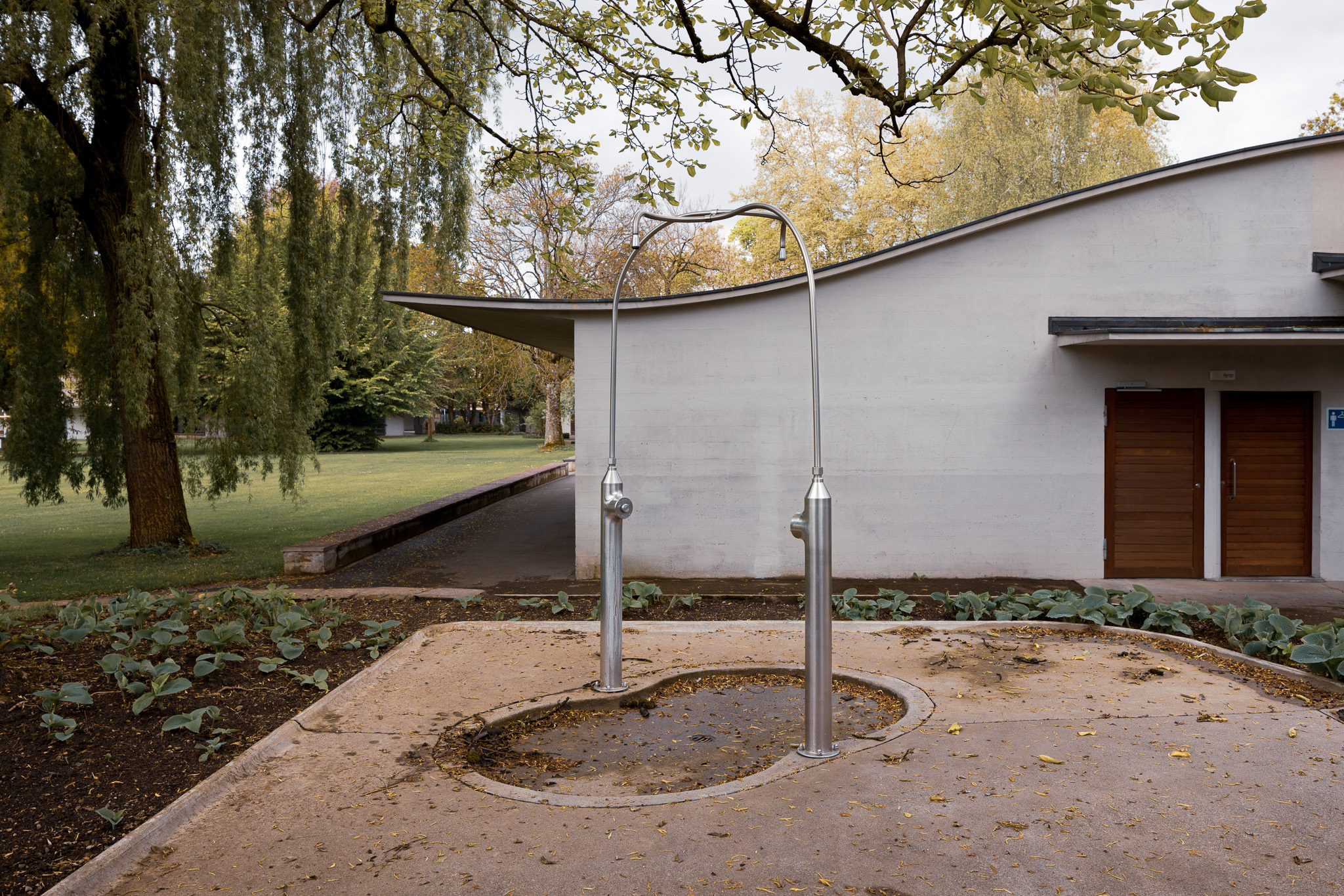



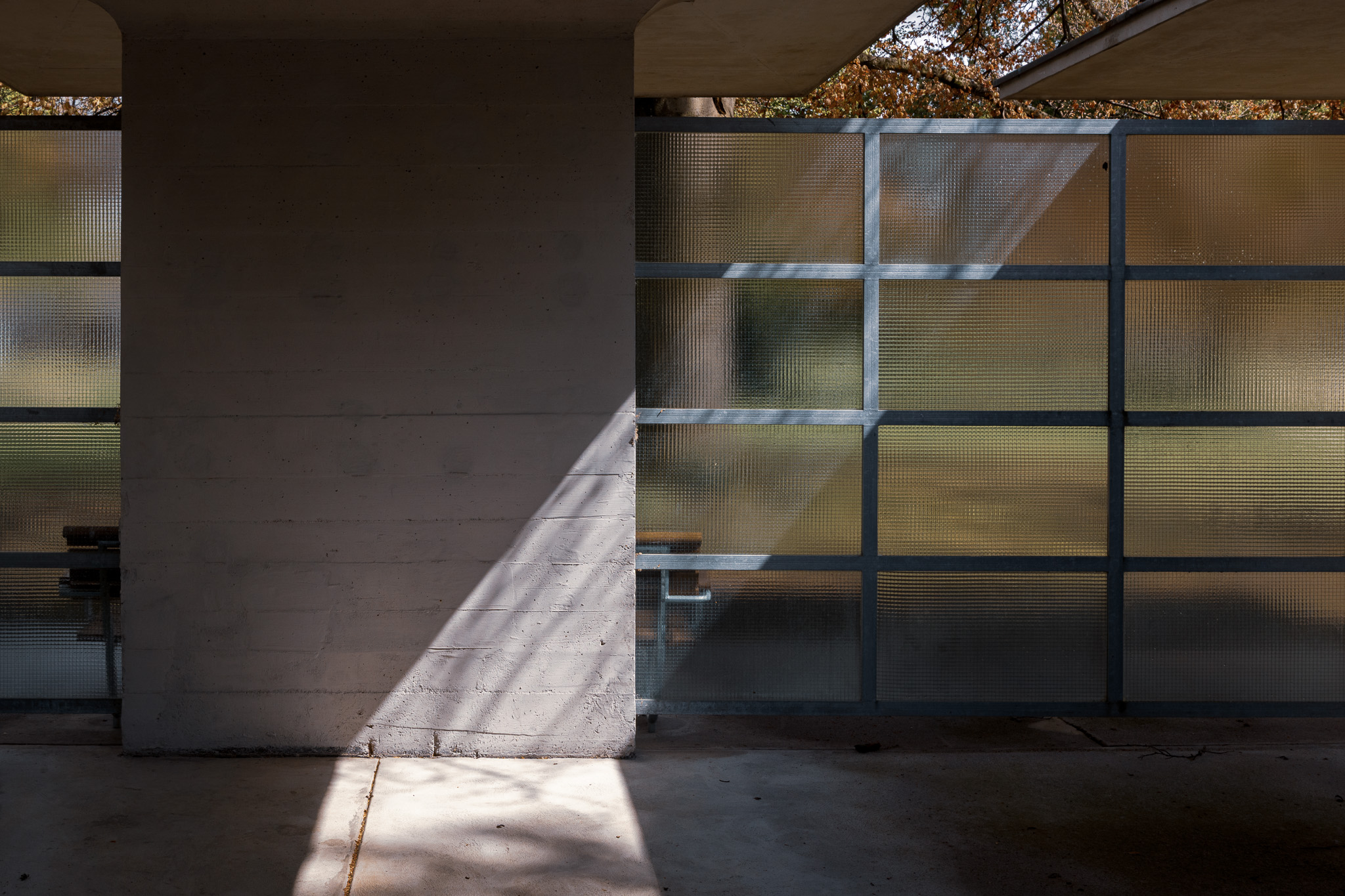
CASA DENZLER | 2024
Architecture photographic documentation for aix architects truog ag.
Casa Denzler is a multi-level family home built into a hillside, characterized by clean geometric volumes, light-colored plaster façades, and continuous glass railings. A natural stone base anchors the building in its surroundings, while large windows and staggered terraces create carefully framed views and allow generous daylight into the interior.
Architecture photographic documentation for aix architects truog ag.
Casa Denzler is a multi-level family home built into a hillside, characterized by clean geometric volumes, light-colored plaster façades, and continuous glass railings. A natural stone base anchors the building in its surroundings, while large windows and staggered terraces create carefully framed views and allow generous daylight into the interior.


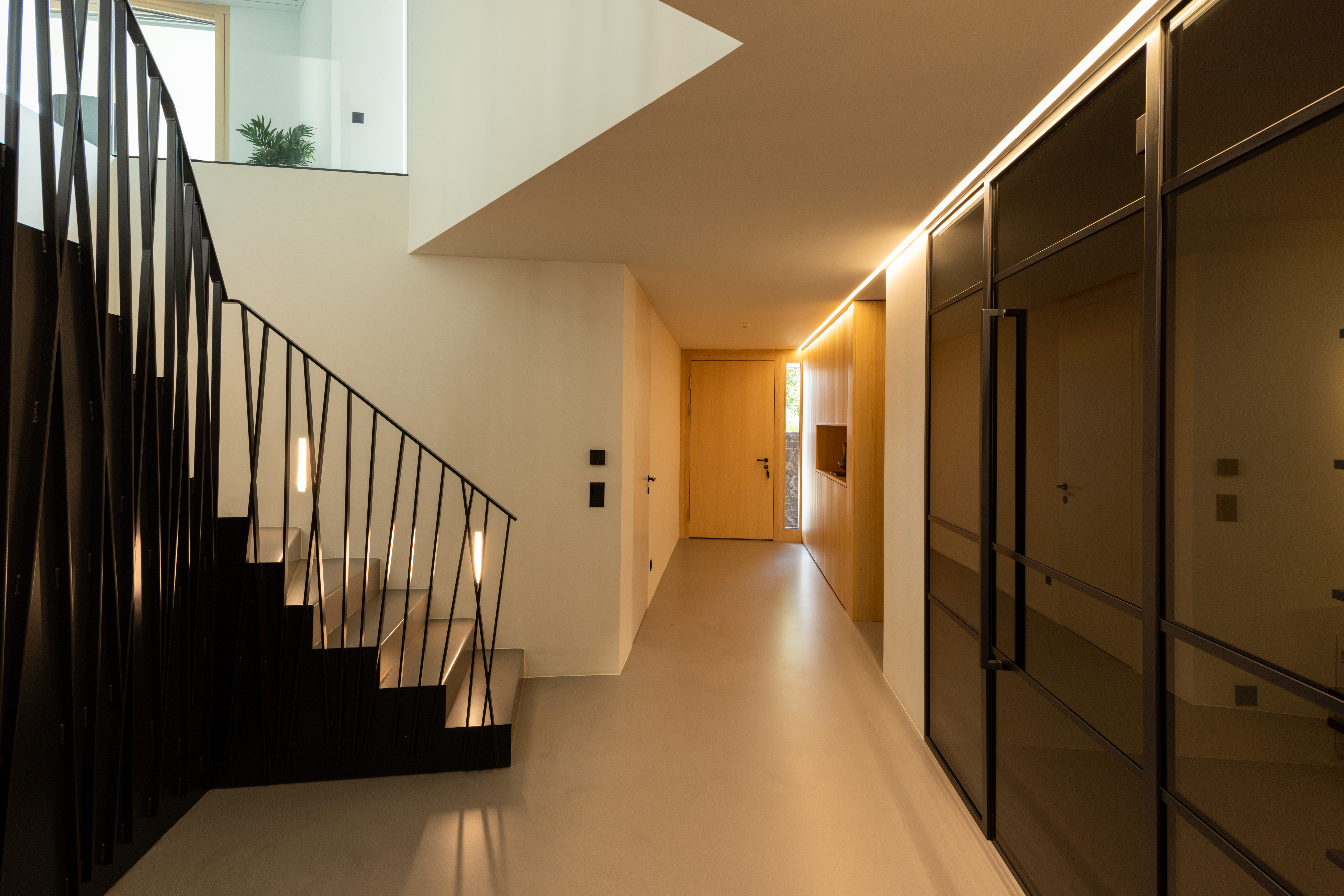


Artist's Choice: BETHAN HUWS | 2024
Exhibition views for Kunstmuseum Liechtenstein.
Werke aus den Sammlungen des Kunstmuseums und der Hilti Art Foundation sowie einige ihrer eigenen Werke wurden in die Ausstellung eingebunden. (kunsmuseum.li)
Exhibition views for Kunstmuseum Liechtenstein.
Werke aus den Sammlungen des Kunstmuseums und der Hilti Art Foundation sowie einige ihrer eigenen Werke wurden in die Ausstellung eingebunden. (kunsmuseum.li)




Neubau VBZ Busgarage Hardau in Zurich + independant fashion editorial BUSDEPOT | 2024
Architecture photographic documentation. pool achitechts | see more
Location scouting for editorial on lines, structures and play on light and shadow.
Projektwettbewerb 2015, 1. Preis. Ausführung 2018-2020/ IAA International Architecture Awards 2022, Honorable Mention
best architects 22 Gold Award. (poolarch.ch)
Architecture photographic documentation. pool achitechts | see more
Location scouting for editorial on lines, structures and play on light and shadow.
Projektwettbewerb 2015, 1. Preis. Ausführung 2018-2020/ IAA International Architecture Awards 2022, Honorable Mention
best architects 22 Gold Award. (poolarch.ch)
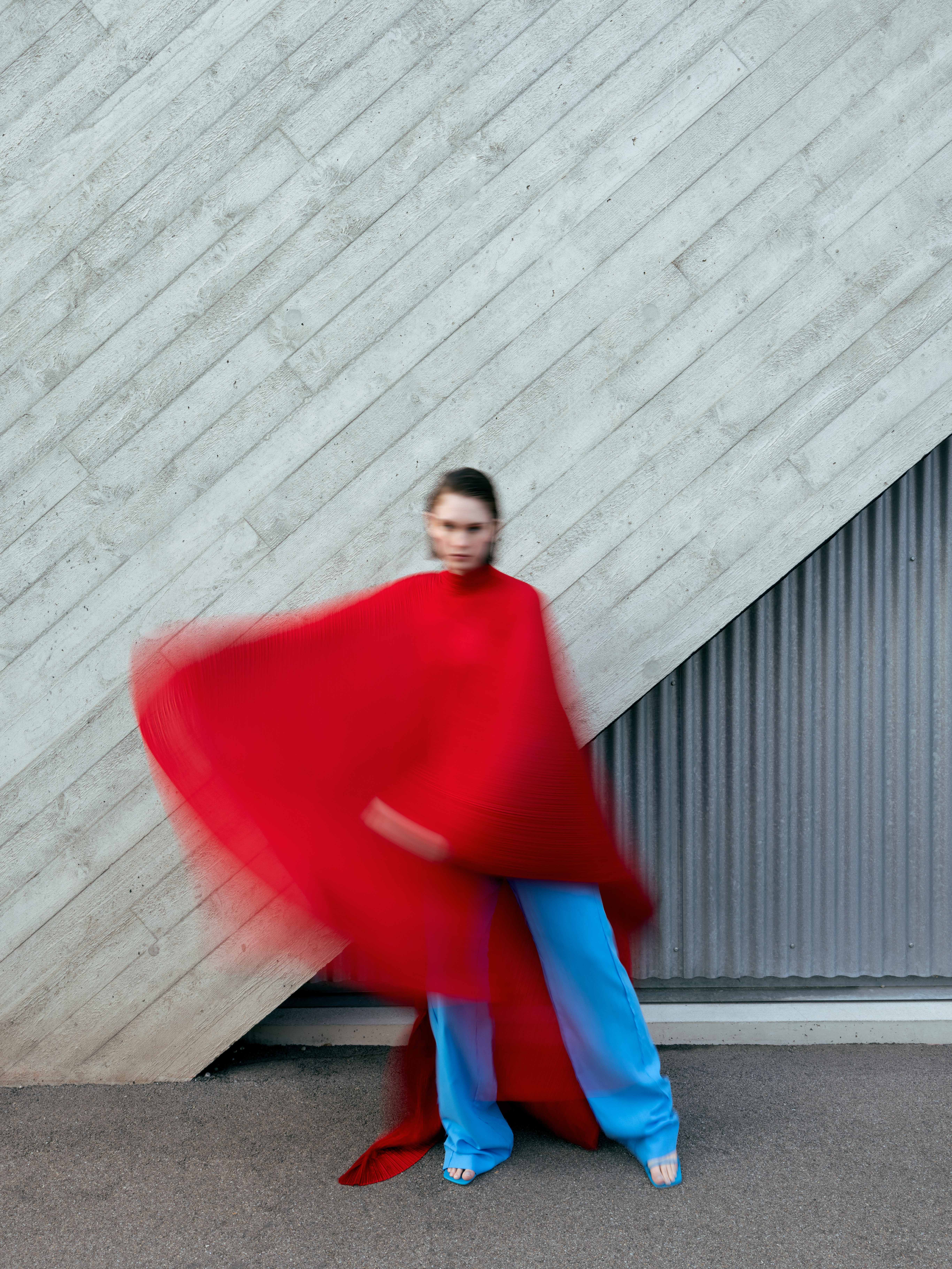

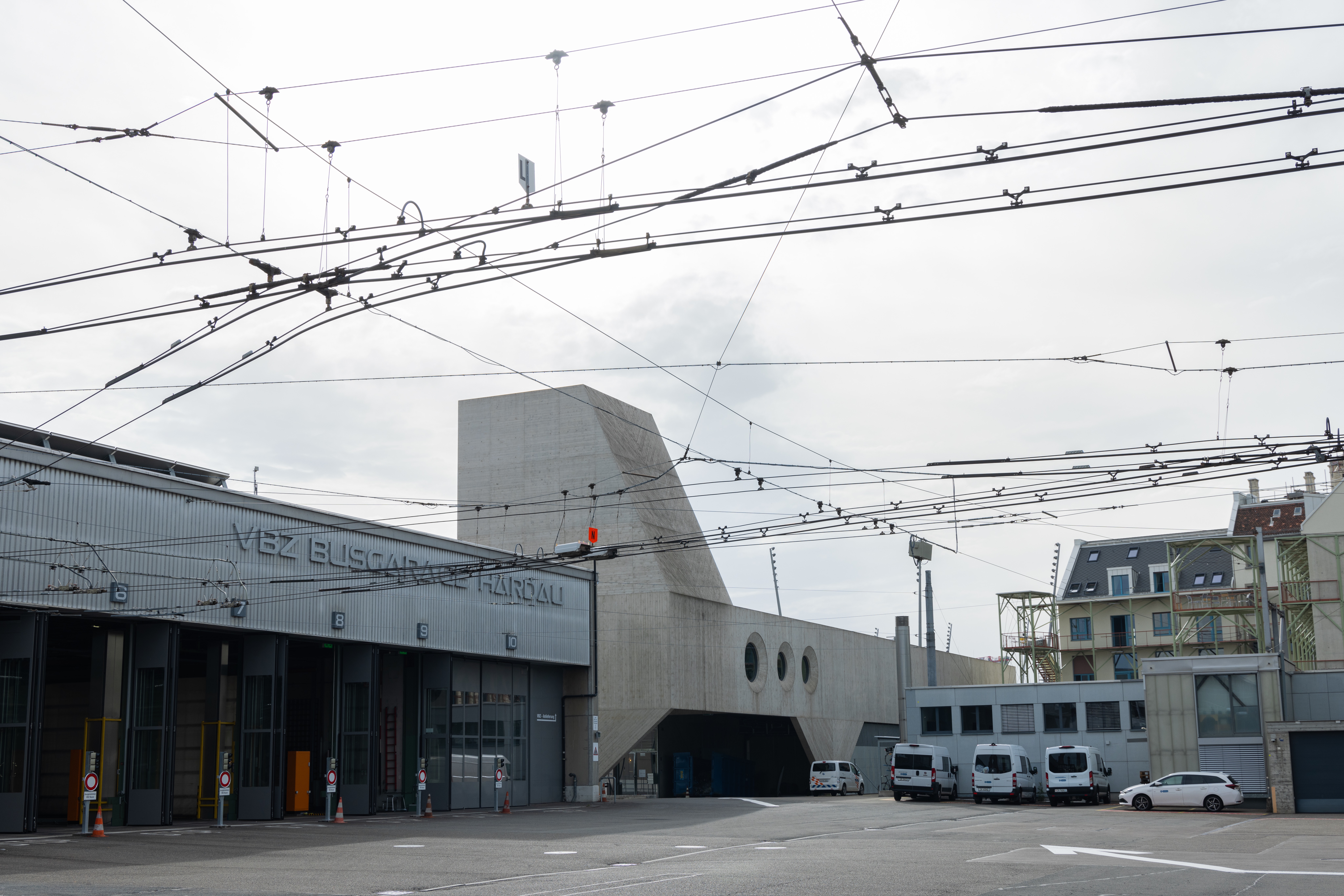

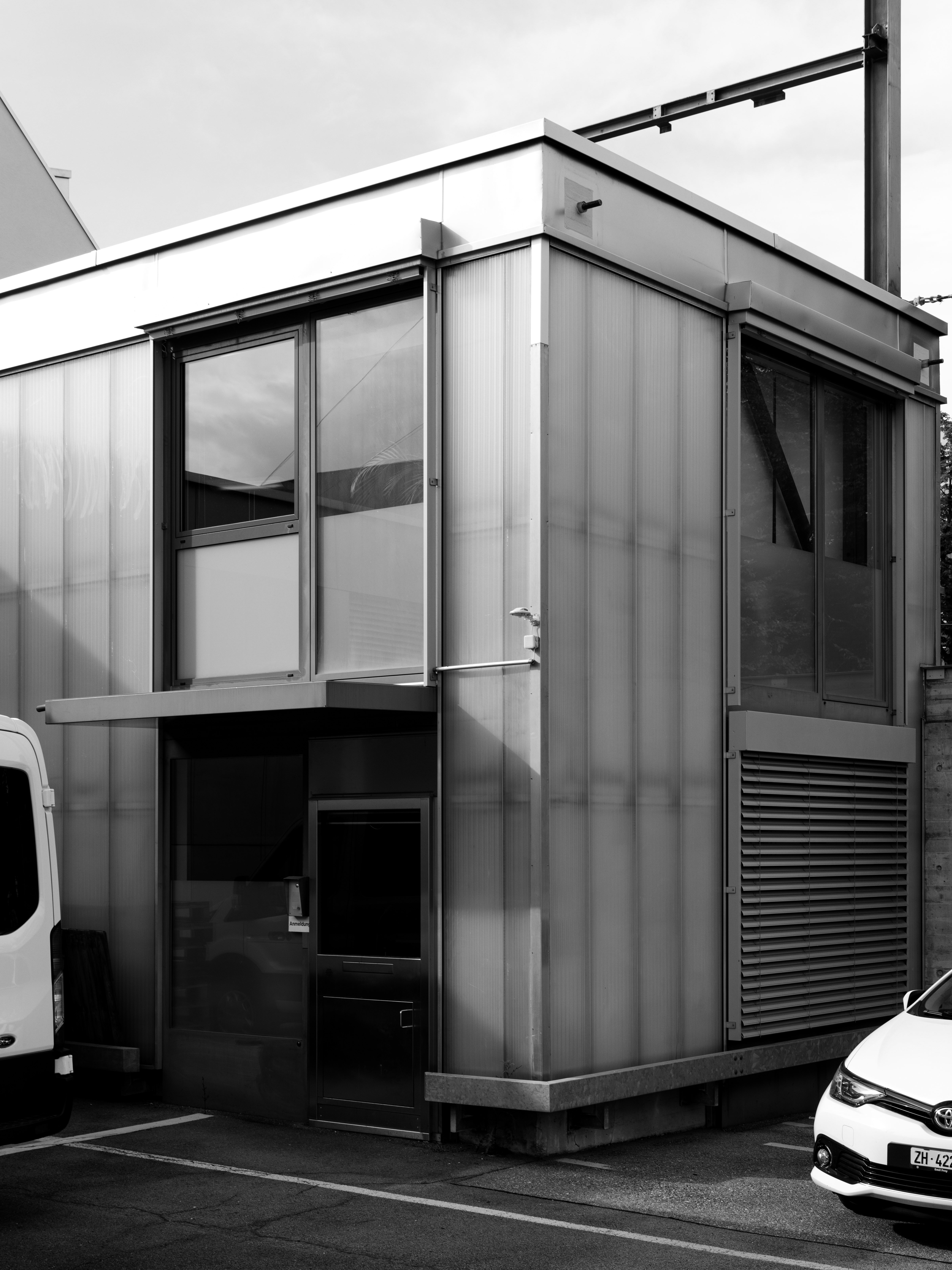

PARLIAMENT OF PLANTS II | 2023
Detail shots for Kunstmuseum Liechtenstein.
The exhibition Parliament of Plants II gives a voice to plants. It testifies to a new view of these beings, which are inextricably linked with our own survival. (kunstmuseum.li)
Detail shots for Kunstmuseum Liechtenstein.
The exhibition Parliament of Plants II gives a voice to plants. It testifies to a new view of these beings, which are inextricably linked with our own survival. (kunstmuseum.li)


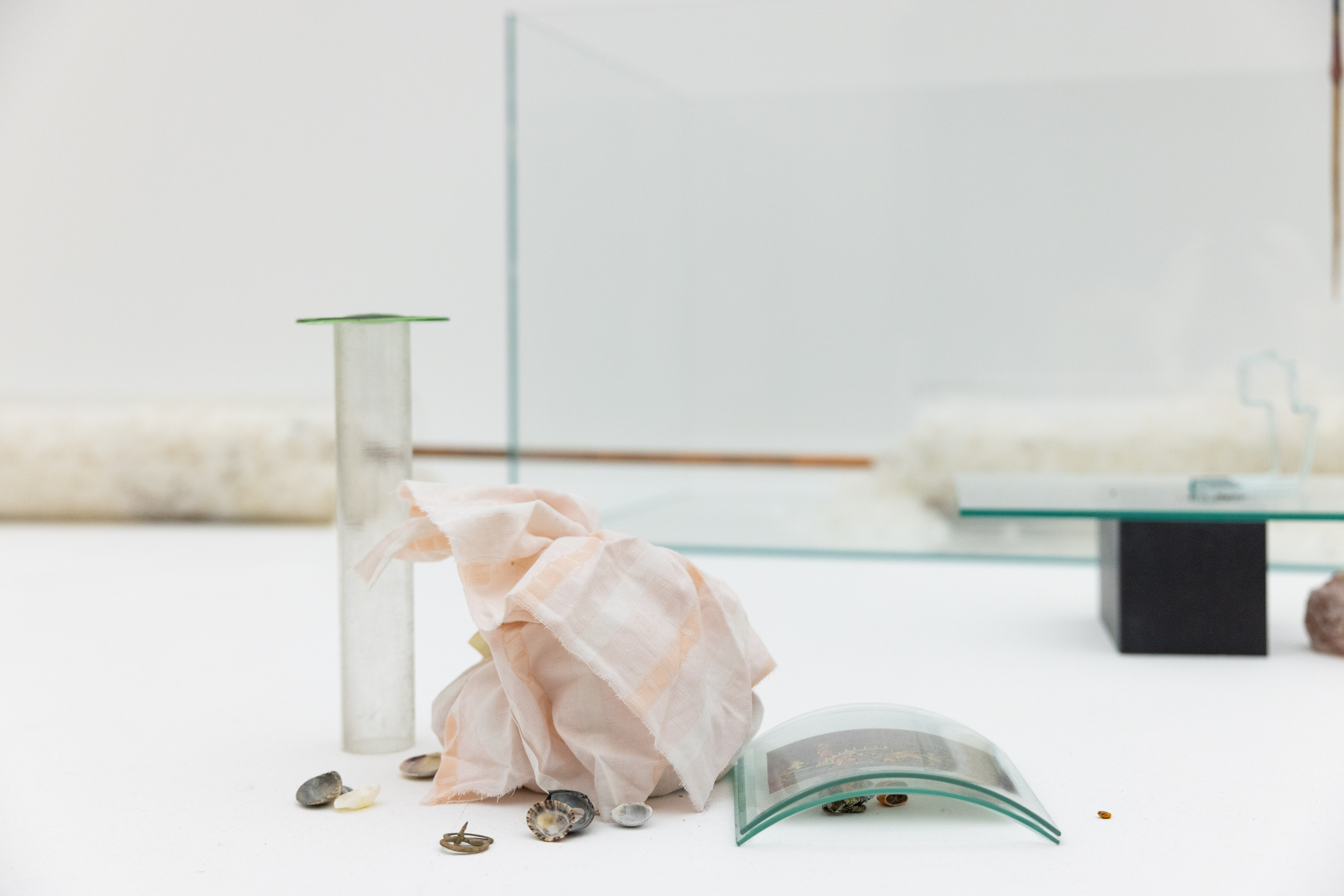

MATTHIAS FRICK. Kälte speichern in kalten Ländern für warme Länder | 2022
Exhibition views for Kunstmuseum Liechtenstein.
Seit Ende der 1970er-Jahre entwickelte Matthias Frick (1964 Zürich – 2017 Eschen, Liechtenstein) mit seinen Zeichnungen und malerischen Papierarbeiten ein komplexes Weltgebäude: eine persönliche Kosmologie, in deren Tiefgründigkeit ein feinfühliger Humor verborgen liegt. www.kunsmuseum.li (kunstmuseum.li)
Exhibition views for Kunstmuseum Liechtenstein.
Seit Ende der 1970er-Jahre entwickelte Matthias Frick (1964 Zürich – 2017 Eschen, Liechtenstein) mit seinen Zeichnungen und malerischen Papierarbeiten ein komplexes Weltgebäude: eine persönliche Kosmologie, in deren Tiefgründigkeit ein feinfühliger Humor verborgen liegt. www.kunsmuseum.li (kunstmuseum.li)





Artist's Choice: BRIAN O’DOHERTY, Phases of the Self | 2022
Exhibition views for Kunstmuseum Liechtenstein.
Brian O'Doherty, ein Künstler der ersten Generation der Conceptual Art, wurde international bekannt als Autor von Essays zum «White Cube», die 1976 in der Kunstzeitschrift Artforum erschienen sind. (kunstmuseum.li)
Exhibition views for Kunstmuseum Liechtenstein.
Brian O'Doherty, ein Künstler der ersten Generation der Conceptual Art, wurde international bekannt als Autor von Essays zum «White Cube», die 1976 in der Kunstzeitschrift Artforum erschienen sind. (kunstmuseum.li)

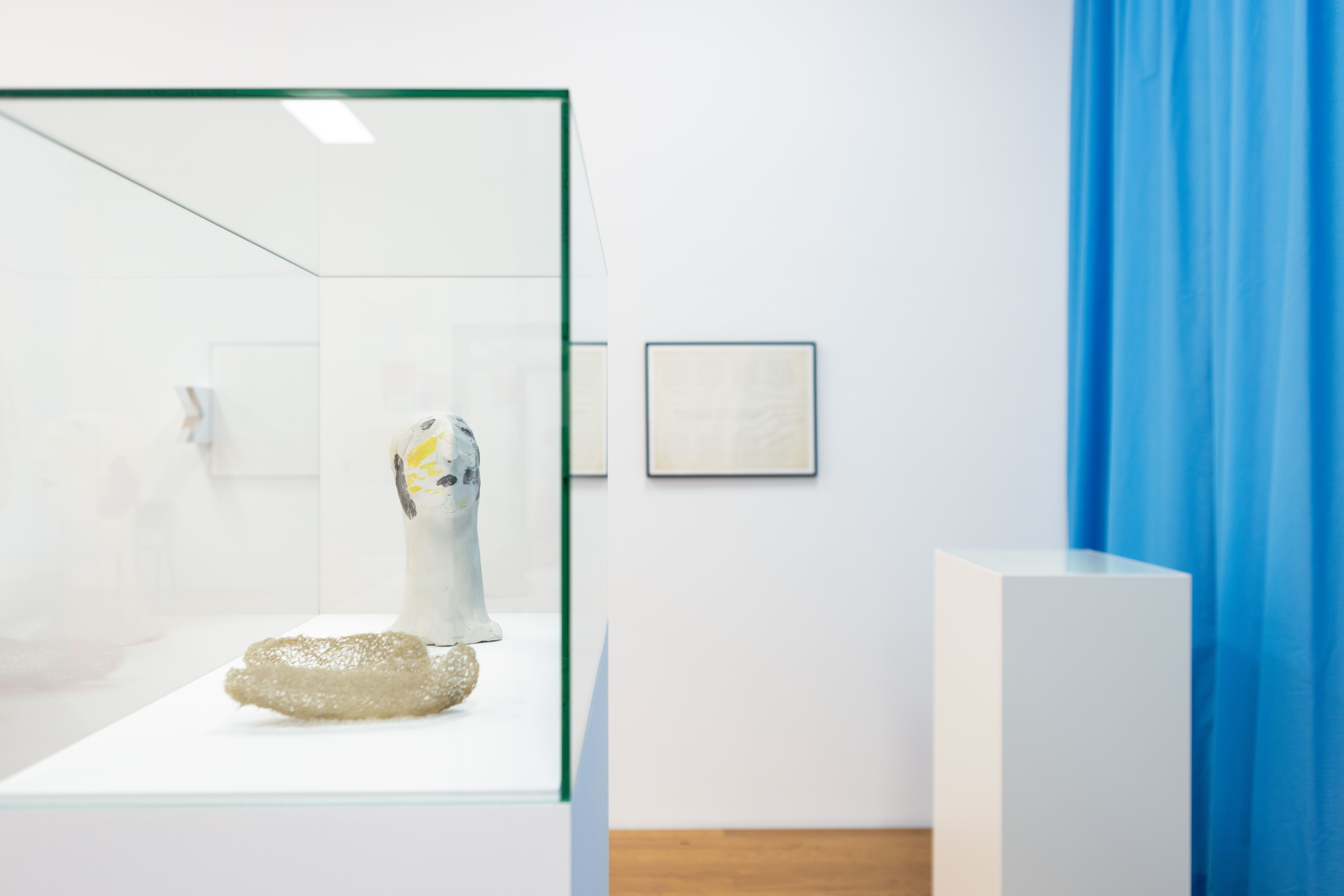


WOHGEBAÜDE BALZERS in Liechtenstein | 2021
Analogue architecture photographic documentation.
This residential building was designed and developed by the arquitectural studio Mayer Hüssy Architekten.
Analogue architecture photographic documentation.
This residential building was designed and developed by the arquitectural studio Mayer Hüssy Architekten.





EFH - SCHAAN | 2021
Architecture photographic documentation of a single family home designed by olmos ochoa arquitects.
The images were featured in an extensive article in the printed magazin: Liechtensteiner Vaterland Bauen + Wohnen. Issue 02.2021 Ein Haus mit konzeptuellen Zwischenräume. The cover of the magazin was also dedicated to the project featuring one of the series’s main photographs.
Architecture photographic documentation of a single family home designed by olmos ochoa arquitects.
The images were featured in an extensive article in the printed magazin: Liechtensteiner Vaterland Bauen + Wohnen. Issue 02.2021 Ein Haus mit konzeptuellen Zwischenräume. The cover of the magazin was also dedicated to the project featuring one of the series’s main photographs.





KUNSTHAUS BREGENZ | 2020 – 2021
Event and exhibition documentation.
Das Kunsthaus Bregenz ist ein international agierendes Ausstellungshaus für herausragende zeitgenössische Kunst. Es wurde von dem Schweizer Architekten Peter Zumthor im Auftrag des Landes Vorarlberg geplant und in den Jahren 1990 bis 1997 errichtet. (kunsthaus-bregenz.at)
Event and exhibition documentation.
Das Kunsthaus Bregenz ist ein international agierendes Ausstellungshaus für herausragende zeitgenössische Kunst. Es wurde von dem Schweizer Architekten Peter Zumthor im Auftrag des Landes Vorarlberg geplant und in den Jahren 1990 bis 1997 errichtet. (kunsthaus-bregenz.at)

